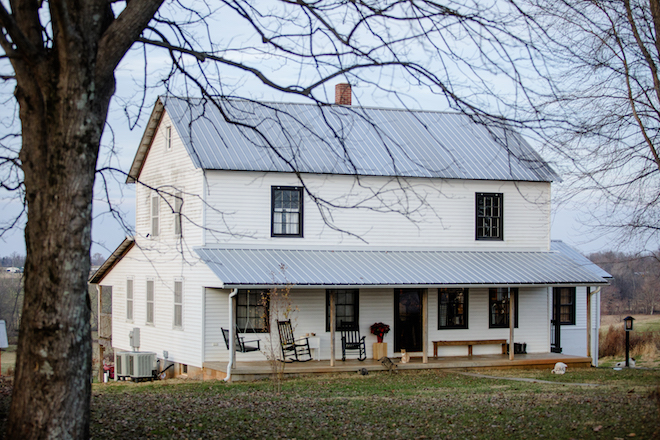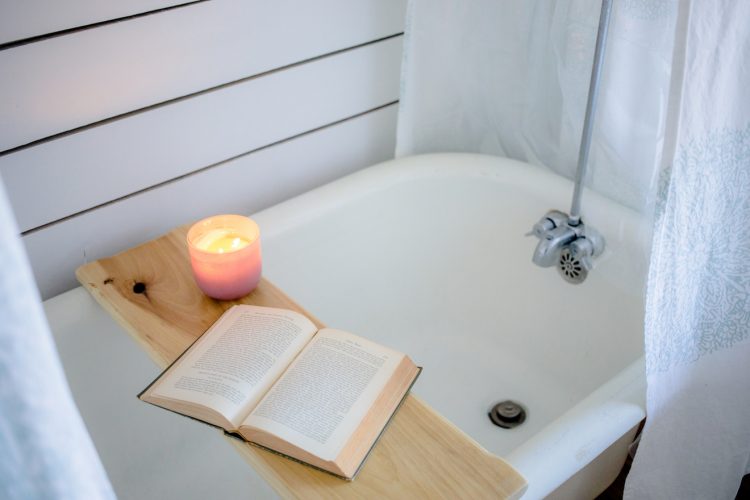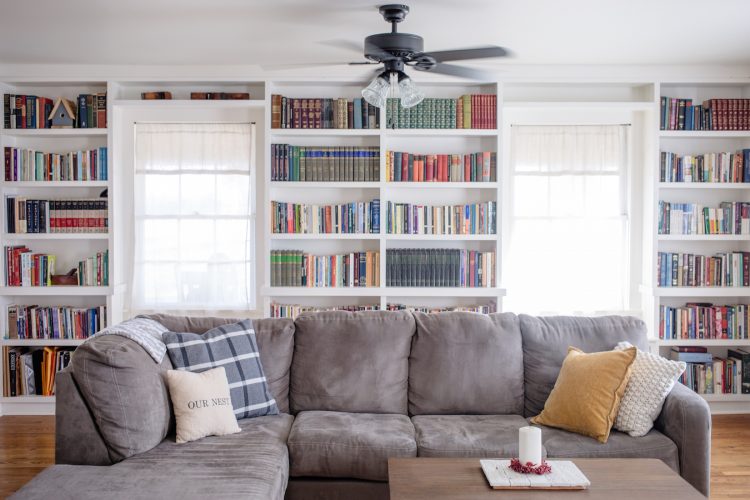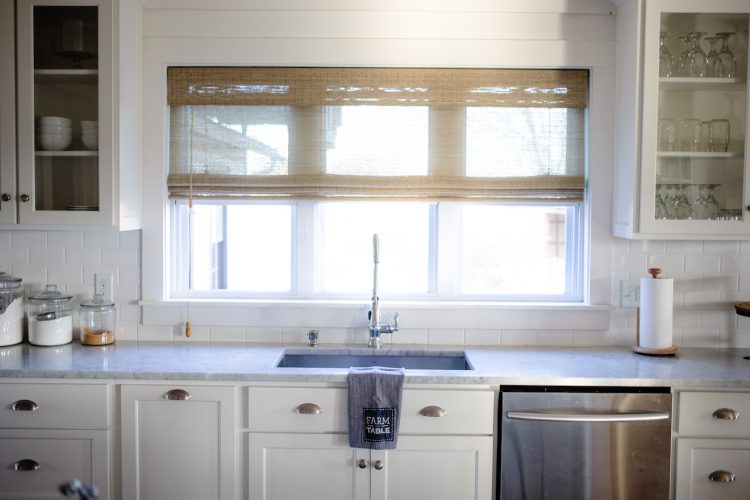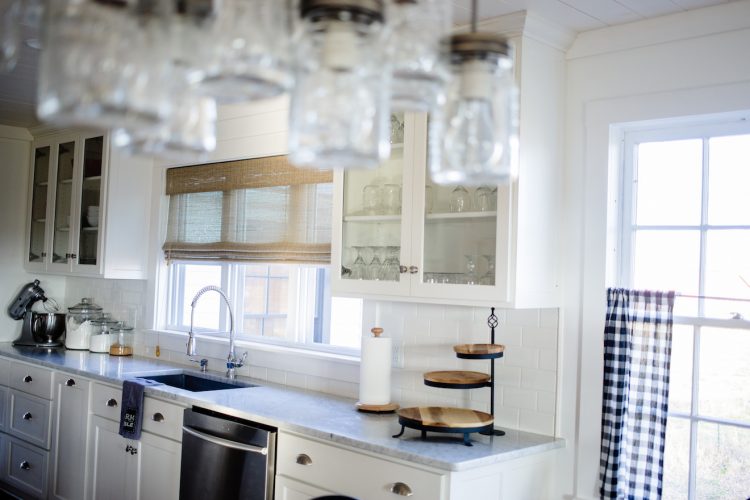Sipping fresh coffee on the porch, feeling the crisp breeze and watching the farm animals roam around brings a peacefulness not offered anywhere else. Matt and Kim Clark longed for those countryside mornings.
When the Clarks moved to Bowling Green from San Diego, Calif., they had dreams of starting a new life in the country.
One that contrasted the fast-paced West Coast city and instead offered a restful, quaint environment that they could retreat to and invite others to enjoy as well. A place where their children could have the freedom and space that would encourage creativity and adventure.
“We desperately wanted a home that was away from the hustle and bustle, where we could just breathe,” Kim said.
Matt, a contractor and owner of Clark Built, and Kim, a homemaker, wanted to find a place they could transform into something that would be uniquely theirs.
They came across a farmhouse nestled in the Smiths Grove countryside and were instantly charmed. The 2,400 square foot, two-story home sat on 14 acres of farmland. The clothes hanging on the line and chickens roaming the yard sold them before they ever stepped inside the house.
As charming as the space was, it needed some updates to make it suitable for the Clarks. The farmhouse was built and owned by an Amish family, which meant it was carefully crafted.
Built for efficiency and simplicity, the home had great bones but was lacking modern-day amenities like bathrooms and a kitchen. There was no electricity or plumbing. The floor plan was simple and only needed a few changes like turning the pantry into a bathroom and the canning room into the laundry room.
Matt was excited about the opportunity this bare-boned home offered.
“As soon as I walked in, I began to map out everything,” he said. “There was a lot of space to work with, so I had a lot of freedom to design.”
He saw the natural, weathered hardwood floors and large windows as the perfect canvas for his vision. The biggest project was the kitchen. The Clarks wanted to preserve the rustic nature of the space while creating a clean, comfortable and open atmosphere.
A once empty room now boasts custom cabinetry and stunning matte marble countertops. In the center of the kitchen sits a large island, which has become the most communal part of the home.
“We have this huge house, but we always end up gathered around the island snacking, cooking and chatting,” Kim said.
Matt loves how the design of their home reflects his family’s values.
“This home really embodies our simple and minimalist vision,” he said. “A sort of back to basics, natural, rustic and authentic life. One that friends, families, marriages and societies grew and thrived in.”
The once pantry now turned bathroom pairs natural elements like hardwood floors and shiplap with antique accents to give it a true farmhouse aesthetic.
The living room has a beautiful backdrop of built-in bookshelves with window seats, a decision made to not only create more storage but to encourage everyone who walks in the room to grab a book and have a seat.
Items made by the Clarks’ sons, like the gray-washed coffee table and rustic Kentucky painting, along with curtains made by Kim, are integrated into the home showing just how personal this space is.
“We are so grateful that we have a place that can offer a peaceful atmosphere to our friends and family,” Kim said. “Where we can have plenty of space for family gatherings with our children and their spouses.”
